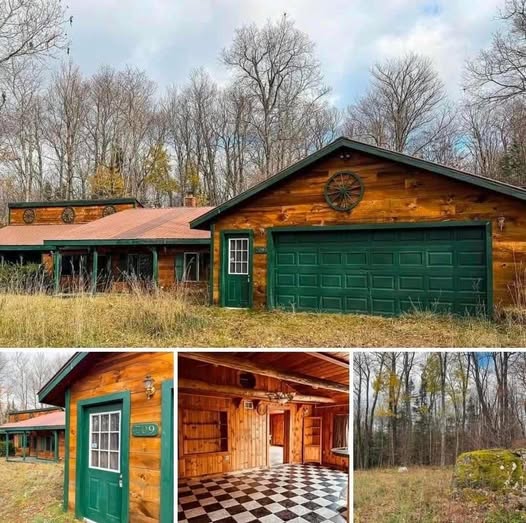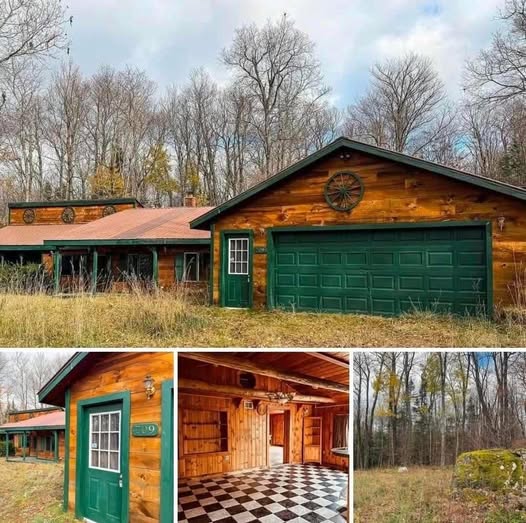The home offers a warm, rustic feel with “natural woodwork,” beamed ceilings, and an open living space centered around a “wood-burning stove.”
The large eat-in kitchen and attached workshop add room for daily living and creative projects.
Sitting on 1.8 acres, the property provides space for gardening, relaxing, and enjoying rural quiet.
It includes a shed, extra storage, a breezeway, and a “covered front porch.” The house is sold as-is, giving buyers room to update or personalize it.
Inside, the single-level layout features four bedrooms, two bathrooms, a 15′ × 19′ living room, a 19′ × 20′ kitchen, a mudroom, laundry area, and crawl-space basement.
Flooring mixes carpet, wood, and tile. Heating options include electric, kerosene, propane, and “three wood-burning fireplaces.”
A two-car attached garage, open parking, and peaceful tree views make this 1989 ranch a comfortable option for a homestead or nature-focused retreat.




